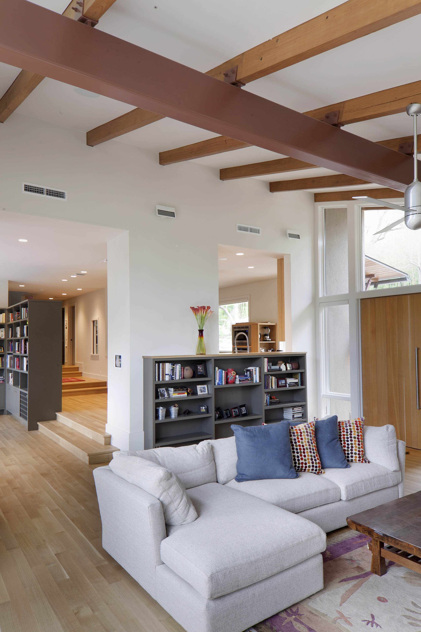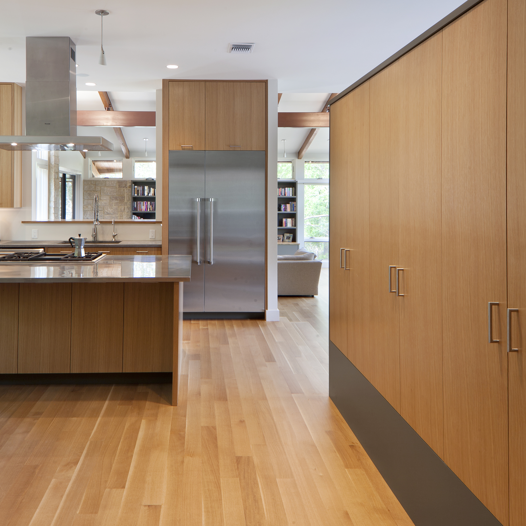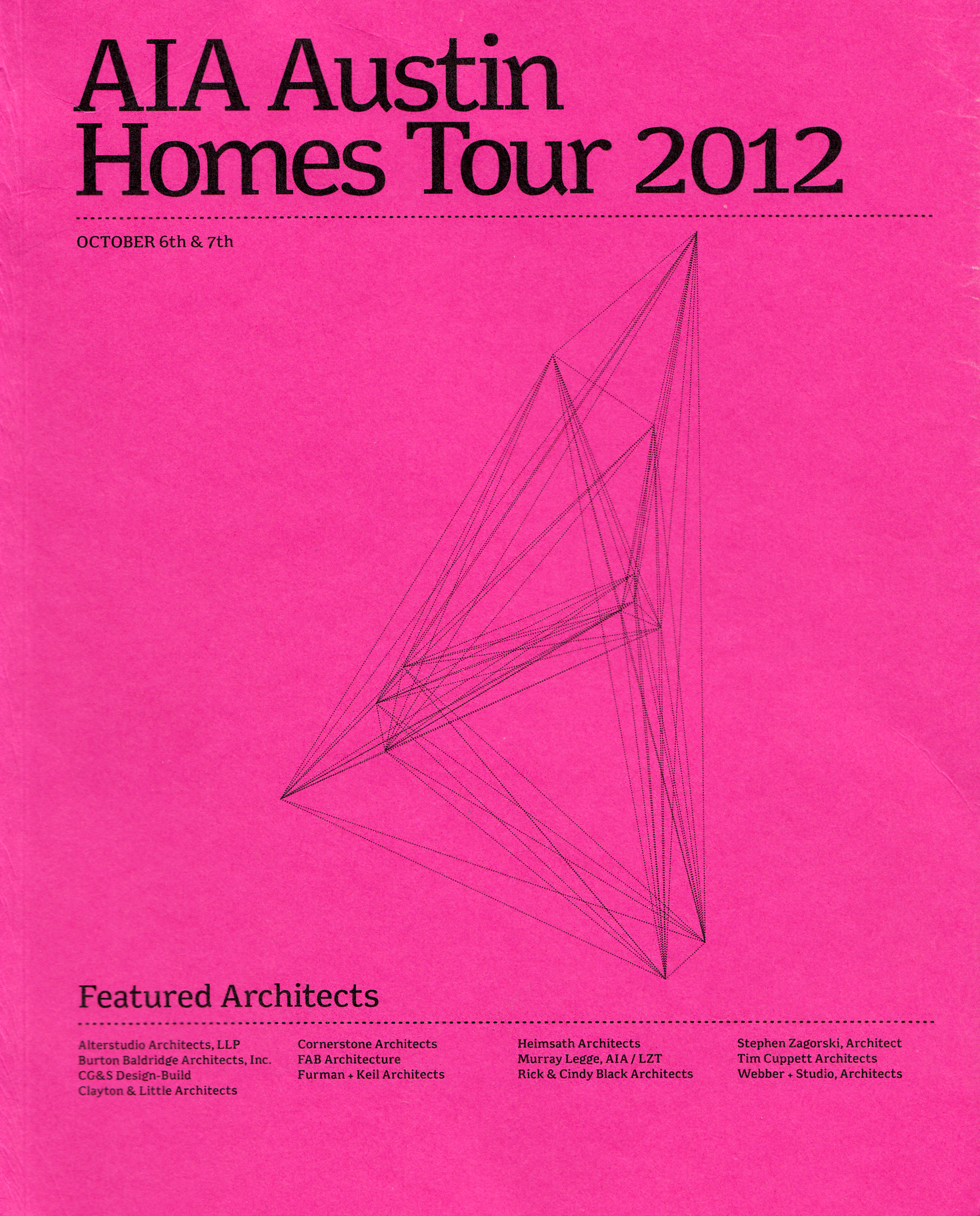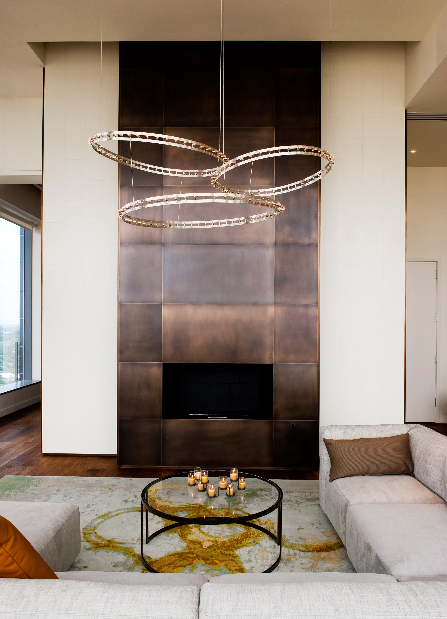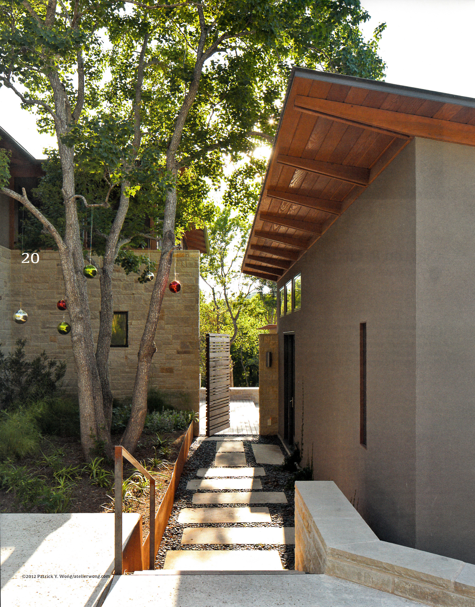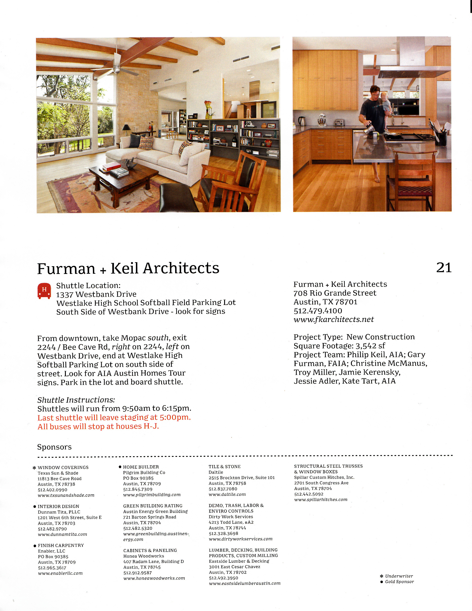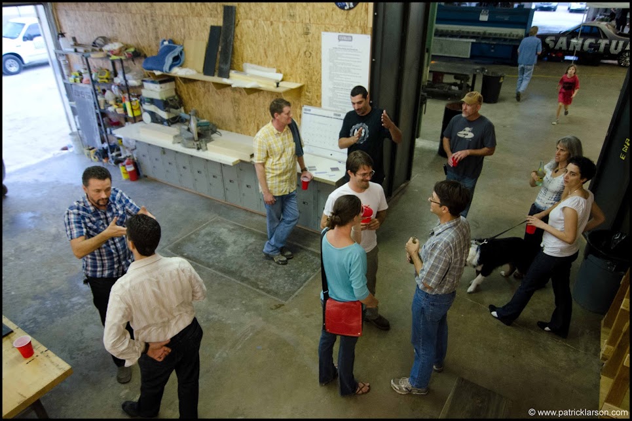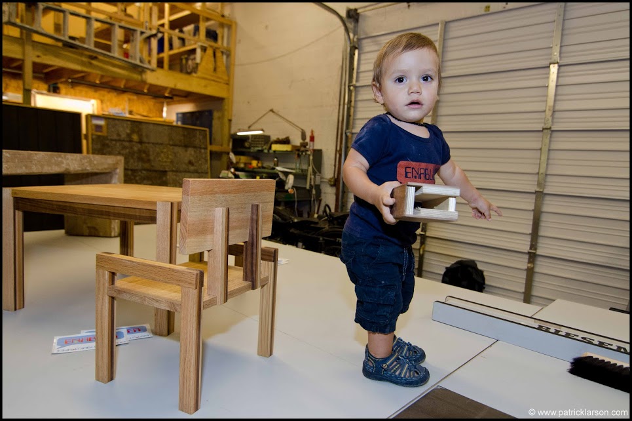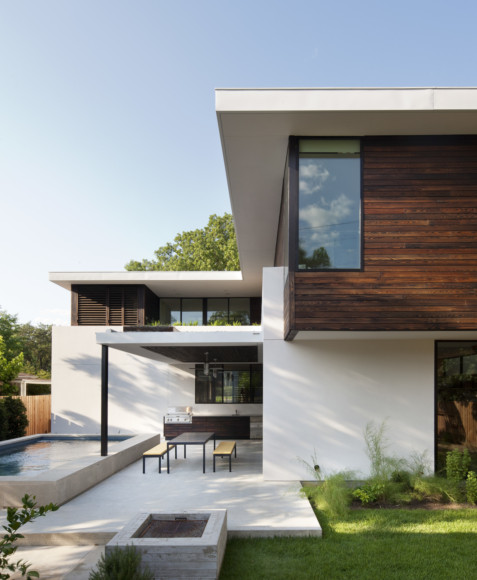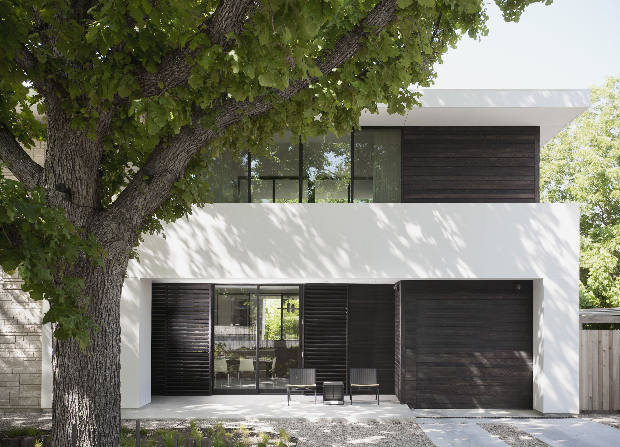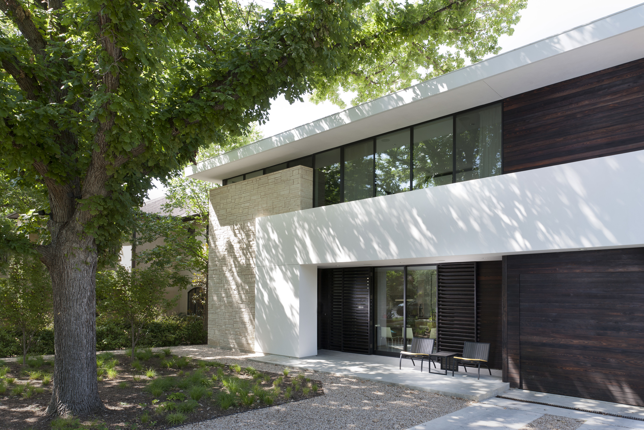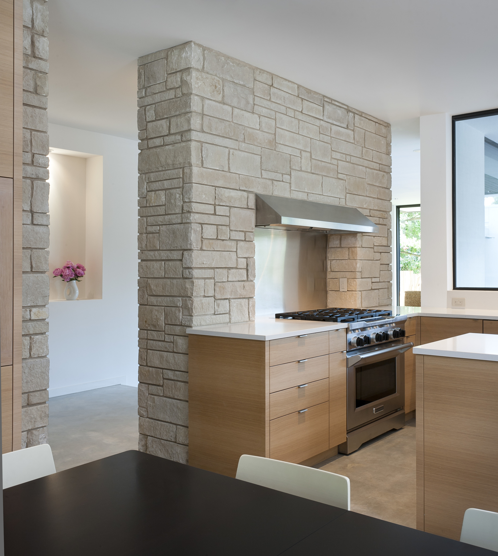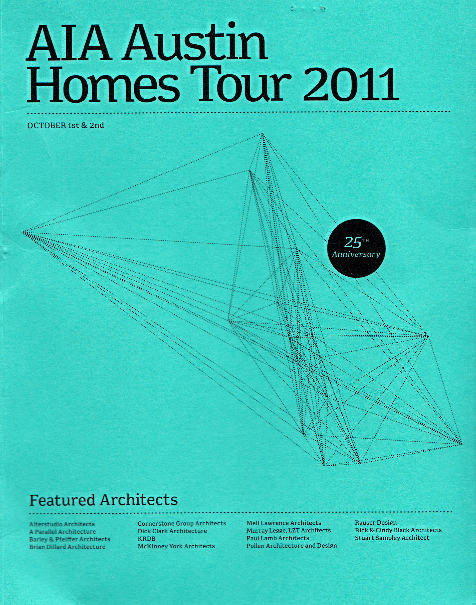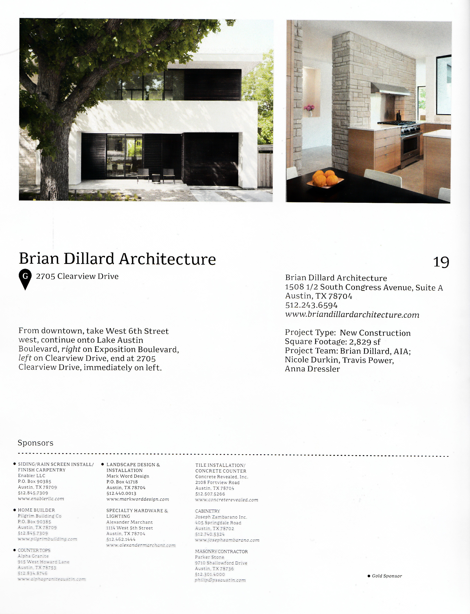Barranca Residence Received AIA 2013 Citation of Honor Design Award
“2013 Design Awards
Date: April 11, 2013 - 5:30pm - 9:00pm
AIA Austin (Austin Chapter of The American Institute of Architects) is pleased to announce the results of the 2013 Design Awards Competition. The AIA Austin design competition seeks to recognize outstanding architectural projects by members and to promote public interest in architectural excellence.
The jury for the 2013 Design Awards Competition was made up of esteemed colleagues from other cities including Craig Kolstad, Assoc. AIA, of Dallas; Lauren Rottet, FAIA, of Houston; and Teresa Rosano, AIA, of Tucson.
CLICK HERE TO SEE VIDEO COMMENTARY FROM JURORS
DESIGN AWARDS
HONOR
Hillside Residence
ALTERSTUDIO ARCHITECTURE, LLP
HONOR
Manhattan Micro Loft
SPECHT HARPMAN
HONOR
New Canaan Residence
SPECHT HARPMAN
HONOR
Peddle Office
ALTERSTUDIO ARCHITECTURE, LLP
HONOR
T3 Parking Structure
DANZE BLOOD ARCHITECTS
HONOR
Uchiko
MICHAEL HSU OFFICE OF ARCHITECTURE
CITATION OF HONOR
Barranca Residence
ALTERSTUDIO ARCHITECTURE, LLP
CITATION OF HONOR
Cotillion Park Pavilion
MELL LAWRENCE ARCHITECTS
CITATION OF HONOR
Kendra Scott in City Centre
RED DESIGN STUDIO
MERIT
F1 Tower
MIRÓ RIVERA ARCHITECTS
MERIT
Locomotive 501 Ranch Trailer Home
ANDREW HINMAN ARCHITECTURE
MERIT
The African American Cultural and Heritage Facility
MCKINNEY YORK ARCHITECTS
MERIT
The University of Texas at Austin Belo Center for New Media
LAWRENCE GROUP
MERIT
West Anderson Plaza
LEVY ARCHITECTS”
Furman + Keil Architects' Review on Houzz →
Huntington Residence Receives Top Award in Residential Category of the 2012 IIDA Texas-Oklahoma Region
“2012 Awards
Corporate Design Excellence
Presented to Gensler
El Paso Tower
Houston, Texas
Hospitality Design Excellence
Presented to Michael Hsu Office of Architecture
UCHI Houston
Houston, Texas
Institutional/Educational Design Excellence
Presented to Hinojosa Architecture and Interiors
SPCA of Texas
Dallas, Texas
Residential Design Excellence
Presented to Michael Hsu Office of Architecture
W Penthouse
Austin, Texas
Retail Design Excellence
Presented to Gensler
The Do Bar
Houston, Texas
Sustainability Design Excellence
Presented to Gensler
Berry Elementary School
Houston, Texas
Corporate Honorable Mention
Presented to Planning Design Research
PDR Office
Houston, Texas
Corporate Honorable Mention
Presented to Gensler
Boston Consulting Group
Dallas, Texas
Corporate Honorable Mention
Presented to Gensler
TM Advertising
Dallas, Texas
Hospitality Honorable Mention
Presented to Rottet Studio
St. Regis Aspen
Aspen, Colorado
Hospitality Honorable Mention
Presented to Rottet Studio
Presidential Bungalows at the Beverly Hills Hotel
Beverly Hills, California
Institutional/Educational Honorable Mention
Presented to SHW Group
Kathlyn Joy Gilliam Collegiate Academy
Dallas, Texas
Institutional/Educational Honorable Mention
Presented to Gensler
Julia Ideson Building
Houston, Texas
Residential Honorable Mention
Presented to Alter Studio
Bouldin Residence
Austin, Texas
Residential Honorable Mention
Presented to Perkins+Will
Private Residence
Highland Park, Texas
Retail Honorable Mention
Presented to Gensler
Patina Store
Dallas, Texas
Sustainability Honorable Mention
Presented to Gensler
Friends For Life
Houston, Texas”
North Peak Residence Awarded 2012 Best Healthy House Design Award from Green Builder →
“One of the unusual aspects of this sleek, modern home is its inclusion of site-built concrete countertops, locally made with the addition of recylced glass aggregate. For this team, keeping toxins out of living spaces became a key focus. The installation of a geothermal heating system made that task easier - eliminating the need for indoor combustion. Even the fireplace is placed outdoors, keeping flue gasses isolated from living spaces. The home is naturally ventilated, and the garage has walls made with gaps that allow exhaust fumes to escape. But health concerns also extend beyond the walls. Electricians carefully routed wiring to avoid producing strong electromagnetic fields, and the team evaluated all caulks and sealants - along with paints - eliminating any that included ‘chemicals of concern’ from European watchdog agencies.”
North Peak Residence Featured on 2012 AIA Homes Tour →
Pilgrim Building Company Featured in Tribeza Magazine, October 2012 →
“From interior designers to builders and shop owners, meet the Austinites who make dream spaces a reality.”
First Annual Shop Party
Thanks to everyone who came out to the first annual Pilgrim + Steel House + Enabler shop party!
Photography by Patrick Larson
Shop Party Tonight!
Mountain Villa Circle Featured in Austin HOME Magazine, Fall 2012
“If you grew up in Central Texas, chances are you spent a great deal of your childhood playing in the woods. You’d waste hours under the shade of giant tree branches, playing Swiss Family Robinson in homemade tree forts and making cool discoveries about bugs and how dirty you can make your blue jeans. For some, those days never got old.
That’s the case for a young techie, who, in 2009, set out on a search for a new home. He became totally captivated by a contemporary two-story house nearly hidden by ancient oak trees in the Northwest Hills. Myriad floor-to-ceiling windows in the house made walking through the space feel like a stroll through the woods. He was sold. And that’s when the cool discoveries began.
The homeowner, a local tech-industry entrepreneur who got his start in software development and who asked to remain anonymous, approached Austin-based husband and wife architects Ulrich Dangel and Tami Glass, who own the firm Glass and Dangel, and who are professors at the UT School of Architecture, to help with a remodel of the house. Soon, through their research, the architects discovered that the unique home in the forest was an original design by famed local architect Alan Taniguchi, the former dean of UT’s architecture school and former director of Rice University’s School of Architecture.
They were both already familiar with Taniguchi’s work, since the architect, who died in 1998, was an eminent influence on the mid-century modern home designs of the lower Rio Grande Valley. His father, Isamu, was responsible for the creation of the Japanese garden at Zilker Botanical Gardens, a style that influenced his son’s adoption of expertly creating spaces that are in tune with their surrounding environments.
“We felt privileged and honored to work on one of their projects,” Glass says. “We feel like the success of our work was because we had such a great base to build upon.”
As they pressed on, they unearthed more gems about the site. They found the house had won a Texas Society of Architects Award in 1982 and discovered that Evan Taniguchi, Alan’s son, was also an architect who still had a small firm in Austin. When they reached out to him, Evan was able to locate parts of the original hand-drawn sketches to give Dangel and Glass insight into the house’s origins.”
Pilgrim Building Company Voted Hottest Building Company in Austin HOME Magazine, Fall 2012 →
We made the list! Thanks to Austin Home Magazine and our colleagues who nominated Pilgrim. Also check out the article on our Mountain Villa project in this issue. This is their Fall 2012 edition.
Stubb's Green Room Featured in Dwell Magazine, September 2012 →
“Baldridge teamed up with fellow Austinite Branson Fustes of Pilgrim Building Company to cover the interior walls with long strips of mahogany veneer that would show off the trailer’s retro curves. They also built a bar in one end, secured a flat-screen TV to one wall, and lined the other with two narrow couches.
But Baldridge’s most impressive architectural move is the arresting new doorway. “I hated having to crouch down to walk inside an Airstream,” he says. So his team took out the original door and cut a six-by-six-foot square in the side of the trailer. Using quarter-inch plate steel, they built a commanding entryway with a door made out of tempered glass, which lets in daylight and helps the small interior feel less cramped.
The new doorframe was so heavy that when Baldridge and his crew towed the trailer to Stubb’s he feared it might roll over. “I was even more worried about the crane,” he says, which lifted the Airstream from the street, over the building, and into the patio behind the outdoor stage. But that maneuver too went without major incident.
As directed, construction finished just before global superstar Manu Chao was scheduled to arrive. “We were sweeping it out at 4:45 p.m.,” says Fustes, “and the band was supposed to walk in at 5.””
North Peak Residence Receives 2012 EHDA Merit Ward →
“It’s one thing to design a healthy house, another to have a client use it as a research project for a book. The team and the client, a professor of environmental health at the University of Texas at Austin, surveyed the ingredients of every material specified to make sure it was toxin-free. “Some of the chemicals on our ‘no’ list aren’t required to be published,” says architect Philip Keil. “When companies weren’t forthcoming, we moved on to other products.”
Underpinning the project’s healthy-home scheme are an optimal east-west axis, multiple patios and screened porches, and existing trees that shade the south-facing façade. And among the products that got the green light were Owens Corning EnergyComplete insulation and air sealing, formaldehyde-free Huber Blue sheathing, and CARB-compliant cabinets. Other savvy moves—a geothermal heat pump, energy recovery ventilator, and high-efficiency lighting—lifted the project to an Austin Energy Green Building 5-Star rating. The judges approved, too. “It’s a contemporary take on Texas and creates marvelous outdoor spaces,” one commented.”
Park Hills Renovation Client Review on Houzz →
Clearview Residence Featured in My Houzz: Modern Urban Oasis in Austin →
“Jim and Laurie Curry lived in their Tarrytown neighborhood property for 10 years before deciding to take on a complete rebuild of the home. Leaving behind a beautiful Burr Oak tree from the original house, they worked with Brian Dillard Architecture and Pilgrim Builders to turn their modern, relaxing retreat into a reality.
Deciding to tear the original home down was not an easy decision. “We weren’t nonchalant about tearing our previous house down; we had many folks determine there was no smart way to remodel on that space, as the foundation was shot,” Jim says. “We had to go 35 feet underground and invest more money to make sure our current house can handle the weird clay in Tarrytown.”
The result is an inviting yet modern home that includes a gorgeous backyard landscape including an open pool space and a jungle gym for their vivacious 2-year-old. The biggest challenge for the family was efficiently designing the home into the 3,000 square feet space and juggling the neighborhood architecture code restrictions. “We feel pretty settled now,” Jim says.
”
Mountain Villa Featured in KBB Jan/Feb 2012 →
Clearview Project Featured on AIA Homes Tour 2011 →
Alleyoop, Stubb's Green Room
Lifting the Stubb's Green Room over power lines and treetops to its final resting place...nothing to worry about, the power lines only supplied Austin's 911 Call Center. Pfew!



















