Congratulations to Max Levy Architect for winning an AIA Dallas Design Award for the Prospect House project here in Dripping Springs. Thanks to Max Levy and the owners of Prospect House for allowing us to be a part of this fantastic project!
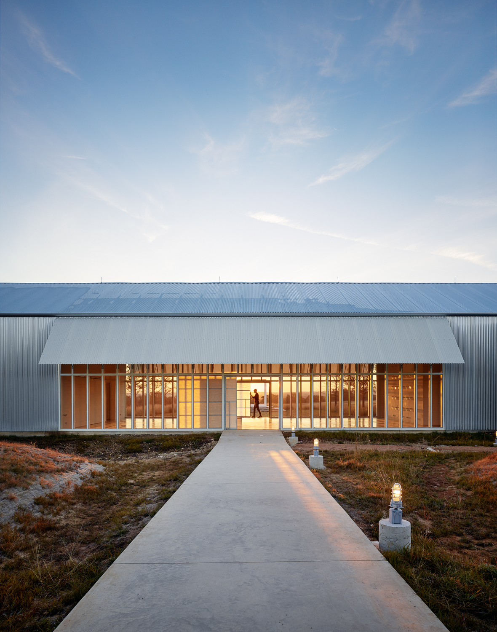
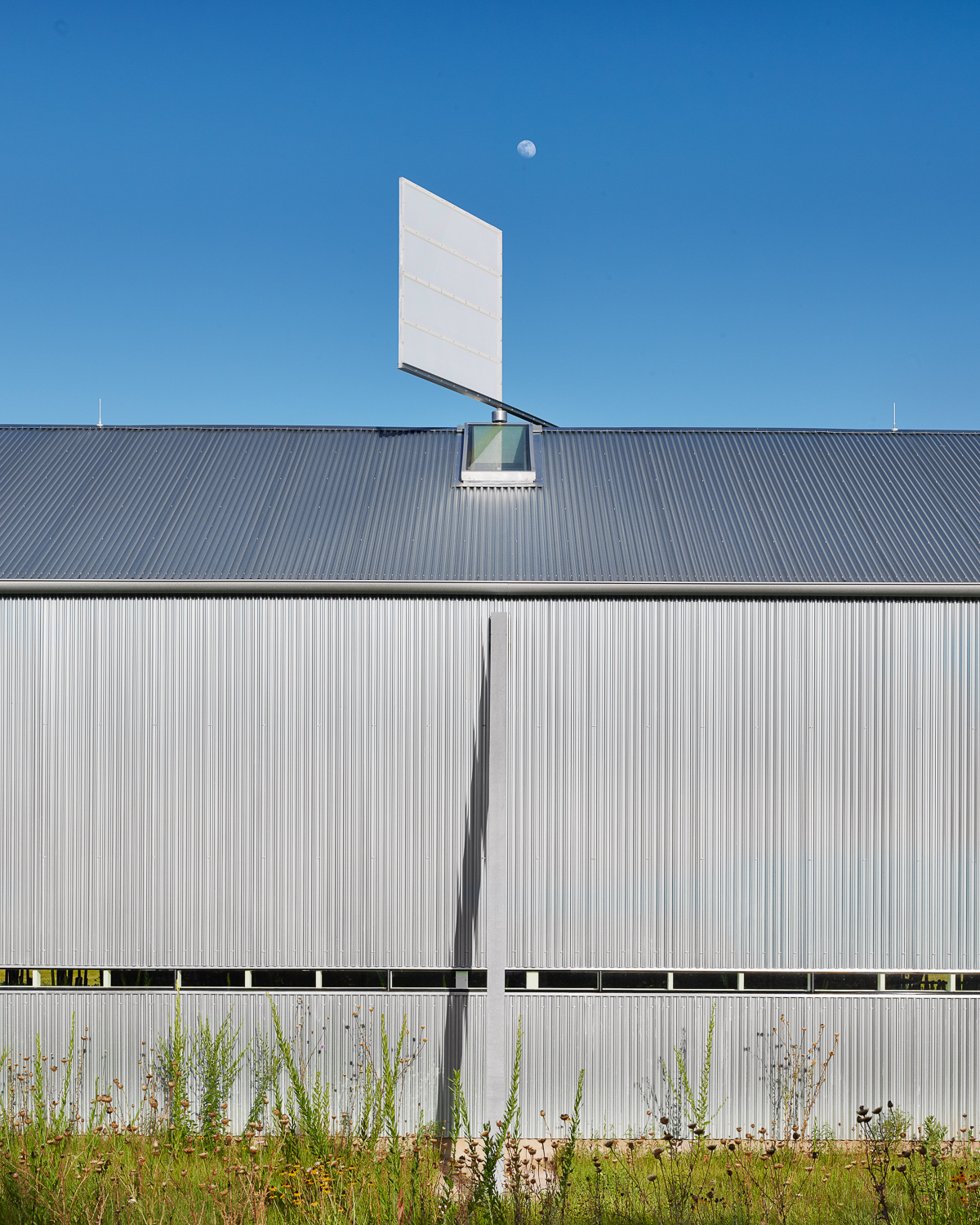
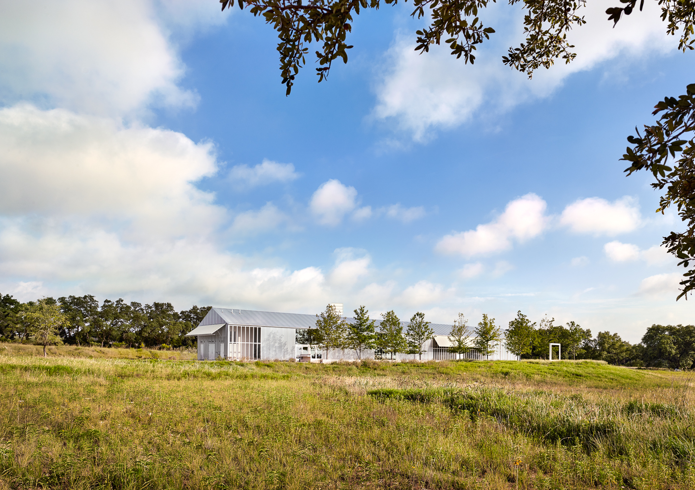
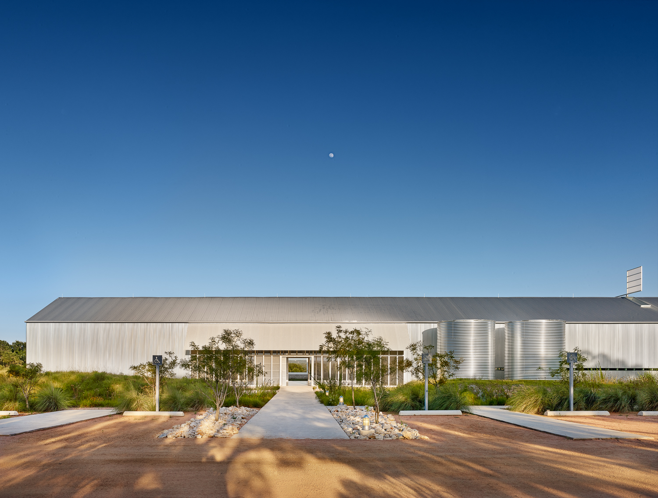
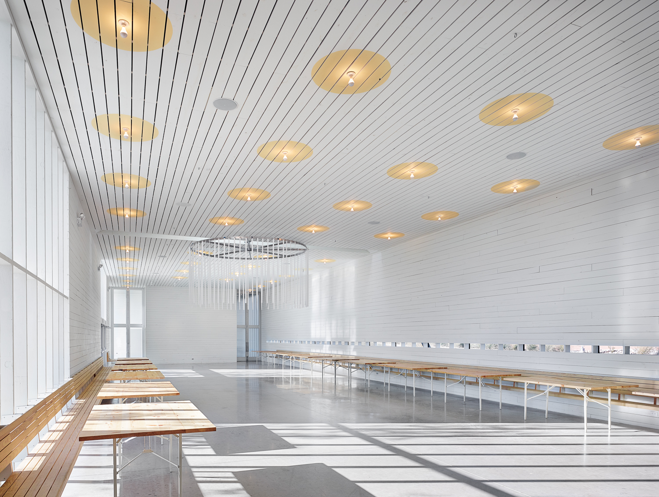
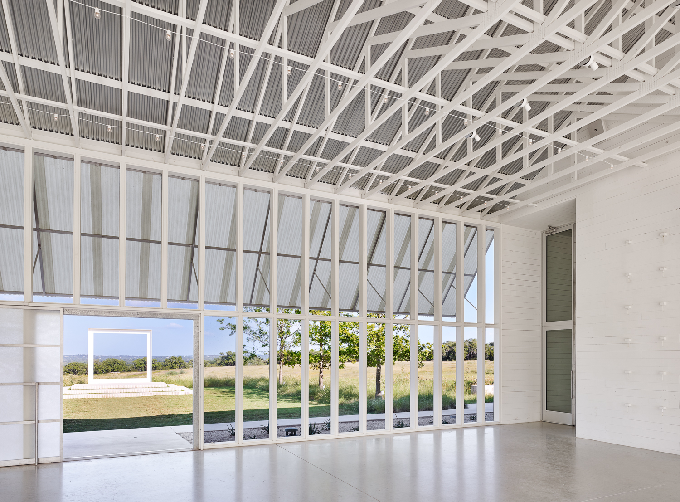
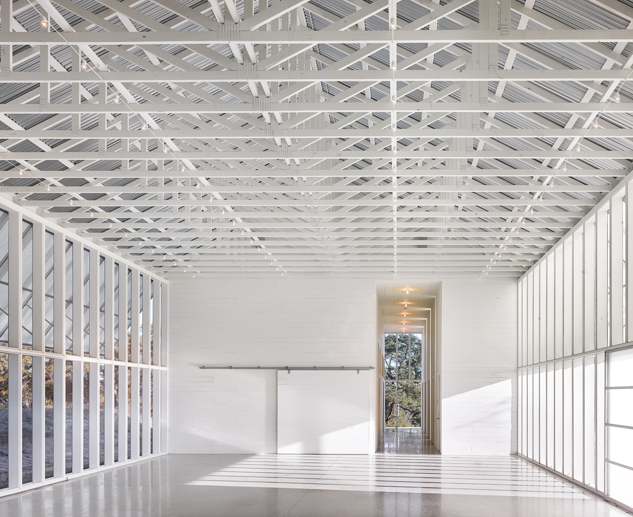
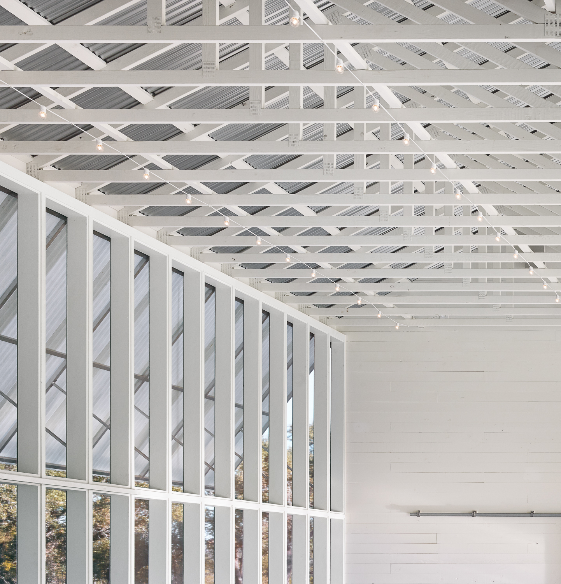
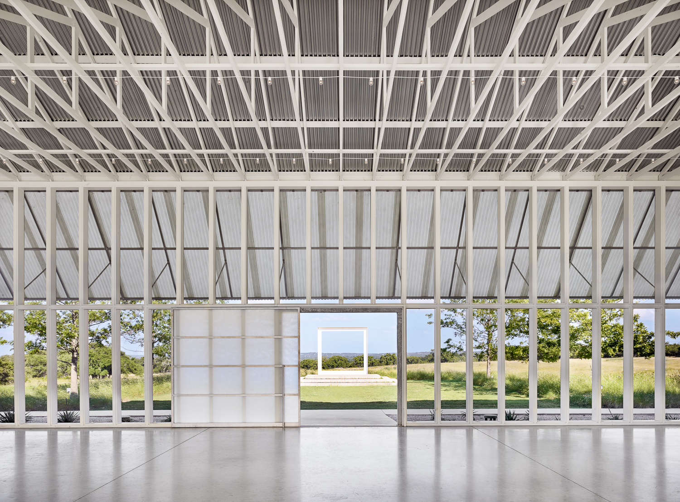
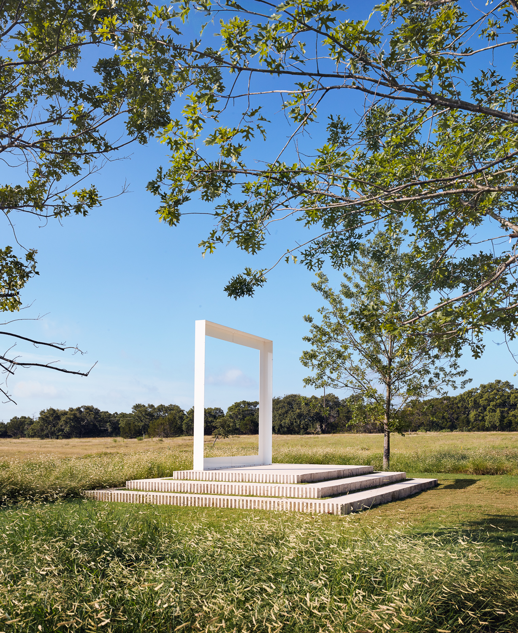
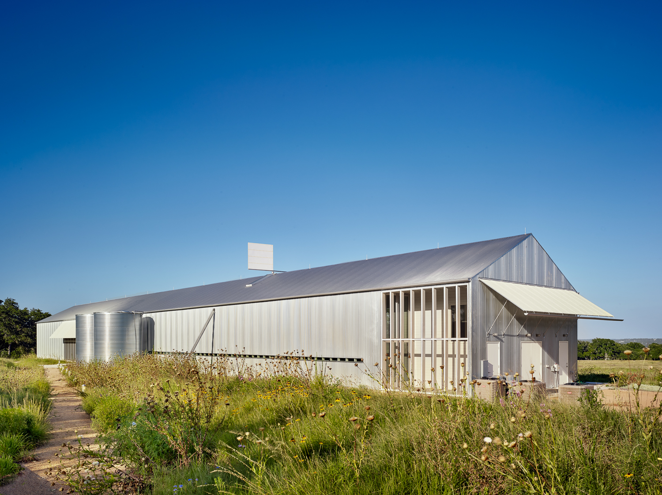
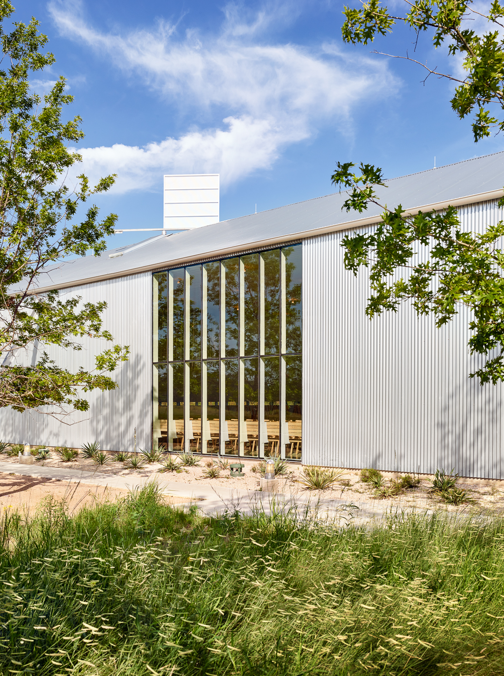
Congratulations to Max Levy Architect for winning an AIA Dallas Design Award for the Prospect House project here in Dripping Springs. Thanks to Max Levy and the owners of Prospect House for allowing us to be a part of this fantastic project!
Earlier this month, we completed the first of four 1936 Travis Heights Calcasieu Cottages in cooperation with Murray Legge Architecture and Amity Worrel & Co. If you’d like to learn more about this project, head over to Murray’s post on the Calcasieu Restoration.
Pilgrim's very own jefe was selected to answer Austin Monthly Home's question, "How do you see homes in Austin evolving over the next 10 years?" Pick up a copy of the Spring 2016 issue to read the full article. We're honored to be featured alongside nine other colleagues in the industry we respect and admire.
Congratulations to Prospect House and Architect Max Levy for being featured in the July/August 2015 issue of Texas Architect Magazine. See below for a copy of the article.
The project on Matthews Drive has been a year in the making. We want to thank Matt Garcia Design and the homeowners for allowing us to be a part of this beautiful project. See for yourself.
The Tarrytown home was on the cover of the Summer 2015 issue of the Austin/Hill Country Luxe Magazine.
"According to the architects, builder Branson Fustes was instrumental in the success of the labor-intensive project. 'Branson was committed to the idea of doing something sensible, even if it was counter to the way most houses are built today,' Ryan Burke explains." - Excerpt from Luxe Magazine's article
Congratulations to A Parallel Architecture.
A custom weather vane, designed by Max Levy and fabricated by Steel House MFG, was installed last Friday at Prospect House. The center rod joins an exterior ornament with a ring suspended from the ceiling inside, allowing both structures to spin in unison.
Mark your calendars to join us on Sunday, May 3rd for the second annual Farmgrass Fest at Simmons Family Farm in Niederwald. The lineup includes local bluegrass bands The Gravy Brothers + Special Guests, Whiskey Shivers, The Lost Pines, Brennen Leigh & Noel McKay's High Plains Jamboree and Fog & Bone. Several food trucks will be on site to serve up delicious fare. Tickets can be purchased for $20 from the Farmgrass website and all proceeds go to help independent farmers of Central Texas with unexpected medical expenses. Additional information can be found on www.farmgrassfest.com . Hope to see you there!
Check out Introspective Magazine's lovely article on Andersson-Wise Architects in their story, "The Poetry of Place." Thrilled to see the Bunny Run Boat Dock featured in the article!
To read the entire article, click here.
Pilgrim is currently working on a project in central Austin designed by Mell Lawrence Architects. This unique residence has no framed exterior walls. The lower level walls are cast in place concrete which transition to a ten foot tall continuous wood window wall. A guest house sits adjacent the main house and is an entirely cast in place concrete structure. The floors at the main house are concrete while the interior framed walls are clad in wood which was reclaimed from the house previously located on the site. We are looking forward to watching this beautiful home take shape.

At the end of this summer, we broke ground on a new wedding and event space 20 miles outside of Austin in Dripping Springs. Prospect House blends the acclaimed architecture of Max Levy, the award-winning landscape design of Ten Eyck Landscape Architects with the vision of one amazing couple.
Visit www.prospecthousetx.com to see what the buzz is about.
On October 24, friends, colleagues and family came out to celebrate another great year at the third annual Pilgrim/Enabler/Steel House MFG/Bold MFG shop party. Sanctuary Print Shop was slinging tshirts and Jardineros were turning baseball bats. Good food, good drink and a good time were had by all.
Special thanks to photographer, Patrick Larson.
If you want to be notified of next year's party, send us a message and we'll add your email to the list. Everyone is welcome!

“TONIGHT! Come rain or come shine! And for a good cause!
Come out to Govalle and watch us battle the TEXAS PLAYBOYS BASEBALL CLUB. We’re raising money to cover tuition and pay a working wage to a female resident of the Community First! Village, so she can work and learn alongside 15 other women who are registered for the sold-out Women.Design.Build.Adventure in October. In this workshop, they will create an outdoor micro chapel and reflection area at Mobile Loaves & Fishes’ Community First Village, a master-planned community that will provide affordable housing and support services for the chronically homeless in Central Texas. Come out Friday and drop some green in the collection bucket!
Free beer + free tacos + live music + damn good baseball. Good times for a great cause. Let’s play ball!”
The Stubb's Greenroom was selected as one of the projects featured in Design Bureau's first issue of Design Bureau 100, 100 "spaces that speak to the importance of design in our lives". Pilgrim Building is proud to be a part of this impressive project.
“4. Firm: Andersson-Wise Architects
Location: Austin, Texas.
Standout: An enamel-painted ceiling mural, derived from a kilim pattern, delights visitors looking up, while cypress planks underfoot extend from floor to deck.”
“Residential Honorable Mention
Presented to Alterstudio Architecture
Barranca Residence
Austin, Texas
Project Description
Relocating from Houston to Austin, the homeowner searched for a single-story modern home where she could entertain friends, family and most importantly, grandchildren. The existing home was originally built in the 1960′s and its living areas were dated in both form and finish with small divided rooms and passé accouterments. The designers worked together to transform the interior and exterior of the existing house into a modern retreat.
Upon entry through a fully glazed pivot door, one catches a glimpse through the Walnut clad room divider to the kitchen and garden beyond. Used as the central pivot point in the home, the divider and hidden storage allows for a more open kitchen without forfeiting necessary storage and maintaining segregation from entry.
At the center of the home, the series of tiny rooms is replaced by three generous rooms – kitchen, dining room and living room. A new, oversized galley kitchen incorporates the backside of the room-dividing cabinetry and expands into a breakfast nook with large windows to the backyard.
The living and dining rooms embrace views of the newly terraced and densely planted front yard, bringing the outdoors in and the indoors out to a new exterior dining space. The living room now contains an oversized picture window looking onto a new casual lounge area under a sculptural oak tree.
Mixing refined and rustic finishes, the designers removed the existing brick flooring, brick fireplace and painted wood paneling in favor of natural, modern materials in a clean, calm palette – limestone flooring, flat cut walnut room divider – with antiques, monochromatic hues and soft lighting throughout.
Creating a comfortable, modern home was the home-owner’s and designers’ main goal. Successful, the home-owner admits her grandchildren often cruise around the oversized room divider on their big wheels.”
Congratulations!
We're honored to be voted Best Custom Home Builder 2013 in Austin HOME Magazine! Many thanks to our colleagues in the industry who voted for us. Wishing you all the best in 2014.